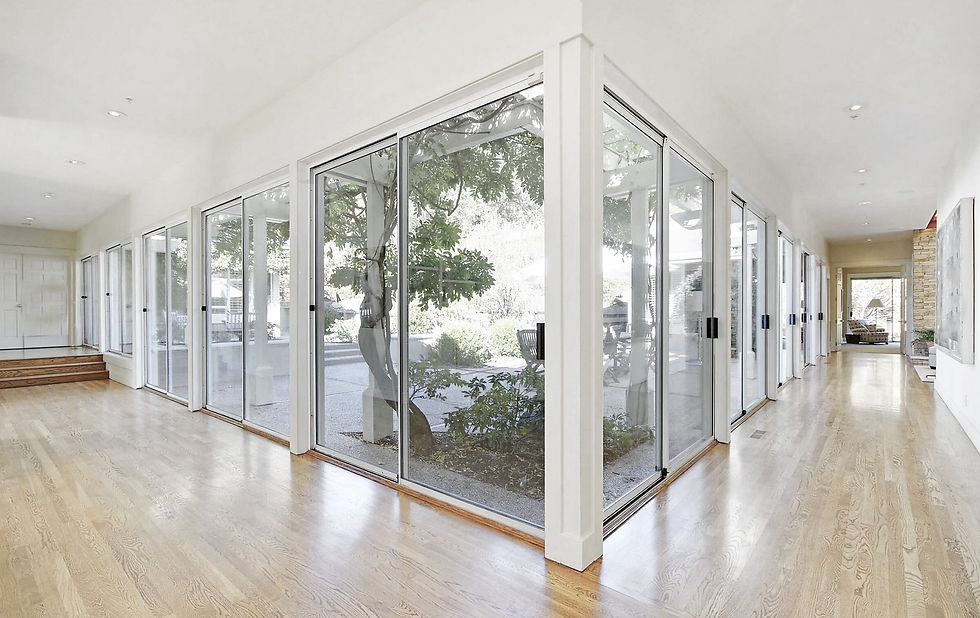top of page
The project
In the heart of Ross
kitchen, family room and fireplace remodel
Concept to final

In collaboration with Clare Micheal, we transformed this forest house in Ross from floor to ceiling, creating a fresh layout and inviting atmosphere. The design features distinct living and reception areas, including a cozy living room where family members can gather, alongside a dining room an open kitchen that connects to the family room. Thoughtfully separated into day and night zones, the space balances functionality with elegance. The use of premium materials, such as oak parquet, natural brick stone, and limestone, enhances the unique and refined ambiance throughout the home.





Project: Villa Ross
Client: Particular
Scope of work: Architecture and Interior Design
Year: 2018
Surface area: 350 m2
bottom of page